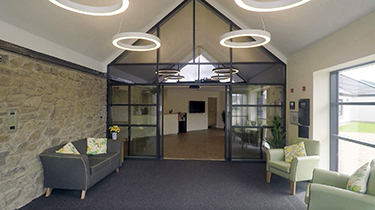 Goathill Care Campus Completed
21/7/2023Robert Potter and Partners
Goathill Care Campus Completed
21/7/2023Robert Potter and Partners 52 place dementia-friendly Care Home and 50 place Housing with Extra Care completed in Stornoway.
The Goathill development has been completed for a multi-partner agency bringing together Comhairle nan Eilean Siar (Lewis Council), Western Isles Integrated Joint Board, and Hebridean Housing Partnership.
It has created a dementia-friendly “care campus” which includes a 52 place Care Home named Taigh Shìphoirt (Seaforth House), Bremner Court which accommodates 50 Housing with Extra Care flats, 74 houses for Hebridean Housing Partnership, and shared care services including Community Mental Health Team, Specialist Dementia Nurses, Occupational Therapy, and the START Short Term Assessment and Reablement Team. The Care Home also provides the Community Alarm Centre and a Daycare centre for Solas (Alzheimer Scotland).
Taigh Shìphoirt accommodates 52 residents with dementia. A key strategy was planning for small group living, with 13 residents in 4 individual clusters, arranged around safe courtyard spaces. This maximises daylight and provides human scale and a homely environment.
Routes to the clusters are arranged around a central garden, assisting orientation for people moving through the building. The garden also adjoins the Daycare facility and Training suite. External finishes are durable including the use of local Gneiss stone from Harris quarry.
Uncategorized Comments Off on Goathill Care Campus Completed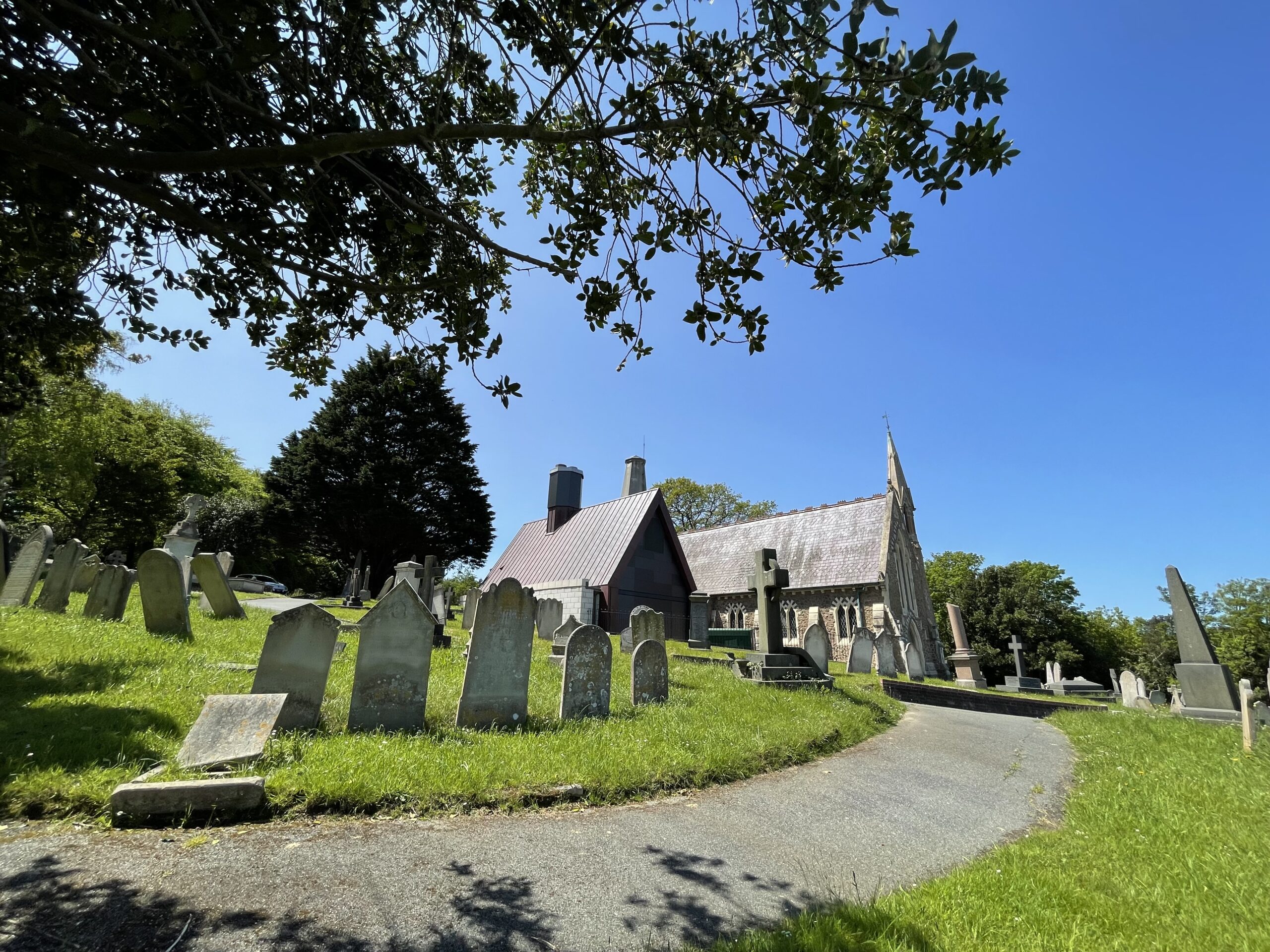 Guernsey Crematorium Completed
15/7/2023Robert Potter and Partners
Guernsey Crematorium Completed
15/7/2023Robert Potter and Partners The New Crematory at Le Foulon Guernsey has received its Completion Certificate.
Guernsey Crematorium has been completed. The project assessed the potential of sites across the island, exploring potential for new-build in various locations or expansion at the existing 1929 crematory. The selected option was a new-build crematory adjacent to the historic chapel at Le Foulon, securing the building’s use for future generations.
The crematory has a pitched copper roof and proportions in keeping with the existing chapel, and the work included refurbishment of the chapel interior with new insulation, breaking out and replacement of existing thin concrete floor to provide an insulated underfloor heating system with timber-effect ceramic flooring, renovation plaster and mineral paint to overcome historic problems with moisture ingress and efflorescence, new lighting and sound system, new staff facilities and toilet facilities, and new incoming services.
External works included a new car park for mourners, widening of the historic gates, alterations to the internal road network to widen this for cars and hearses, and improvements to the steep path leading to the chapel by changing the steep slope to become a shallower stepped route.
We engaged local architects Turnstone as our sub-consultant, and worked with project manager Rose Project Management, engineer Dorey Lyle & Ashman, and M&E consultant Hoare Lea. The main contractor was JW Rihoy and Sons, and the project was funded by States of Guernsey.
Uncategorized Comments Off on Guernsey Crematorium Completed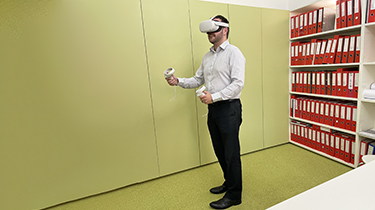 Designing Homes for Healthy Cognitive Ageing Workshop Held
12/7/2023Douglas Bodell
Designing Homes for Healthy Cognitive Ageing Workshop Held
12/7/2023Douglas Bodell We were delighted to welcome Designing Homes for Healthy Cognitive Ageing (DesHCA) to our Glasgow office to discuss the challenges and benefits of supportive home design.
We were delighted to welcome Designing Homes for Healthy Cognitive Ageing (DesHCA) to our Glasgow office to discuss the challenges and benefits of supportive home design.
During the workshop we used Virtual Reality to explore the practical factors that influence the design of new houses to support healthy cognitive ageing.
DesHCA is an innovative and ambitious UKRI-funded research project based at the University of Stirling that aims to explore the issues around supportive home design and adaptations from many different perspectives.
Their research, which will run until the spring of 2024, is learning about what older people need and want in their homes today, and asking what they hope houses might look like in the future.
The data collected will sit alongside information drawn from large, well-established databases to help understand the issues around supportive design and adaptation on a national and international level.
Uncategorized Comments Off on Designing Homes for Healthy Cognitive Ageing Workshop Held Scotland Excel Framework Success
14/6/2023Douglas Bodell
Scotland Excel Framework Success
14/6/2023Douglas Bodell We have been appointed to the Scotland Excel Framework collaborative framework for building construction consultancy services.
Robert Potter and Partners have been successful in joining the Scotland Excel Framework collaborative framework for building construction consultancy services.
The Framework supports councils, housing associations and other public bodies to source the wide range of construction related professional services needed for all the phases of a building life cycle including planning and design.
We are appointed to the following Lots:
Our appointment covers Western, Central and Eastern Scotland, Dumfries & Galloway, Orkney, and Western Isles.
Uncategorized Comments Off on Scotland Excel Framework Success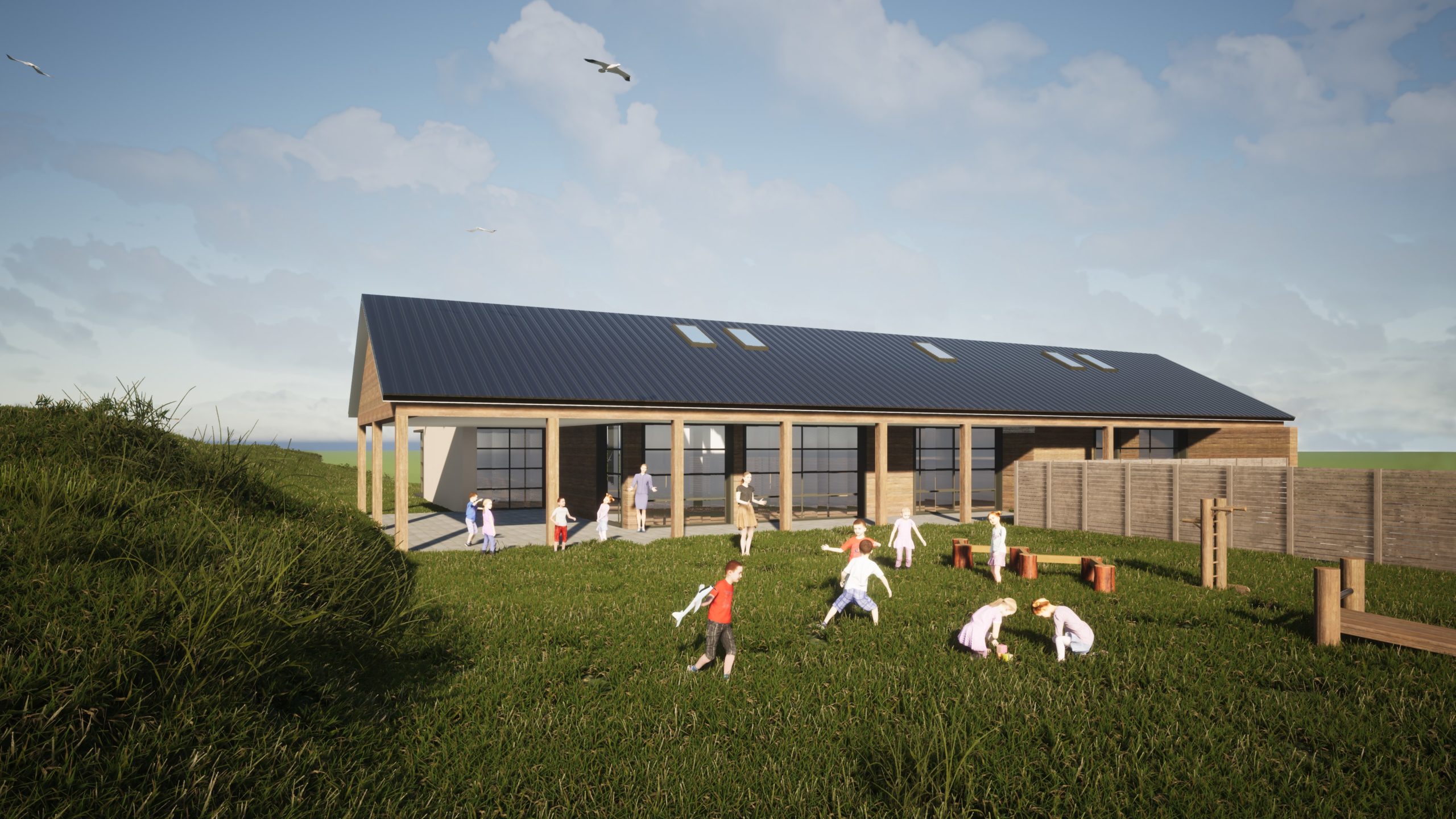 Orkney Nursery gets Planning Permission
11/5/2023Douglas Bodell
Orkney Nursery gets Planning Permission
11/5/2023Douglas Bodell This new Pre-school Nursery in Kirkwall has been granted Planning Permission.
Planning Permission for a new-build nursery in Kirkwall for Orkney Islands Council has been secured!
We worked closely with the team at Orkney Islands Council to develop a design which will provide flexibility in use, with the toddler and pre-school spaces arranged around an activity plaza.
The children will have a high-quality indoor learning and play environment with easy access to a good-sized safe south facing garden.
The timber framed design uses Glulam columns and beams to reduce embodied carbon.
Works are due on site this spring.
Orkney Nursery continues to demonstrate our design expertise in the early learning sector having previously completed new build nursery projects in Kilmacolm, Wendover, Aylesbury, Brentford, Barnet, and Twickenham.
Uncategorized Comments Off on Orkney Nursery gets Planning Permission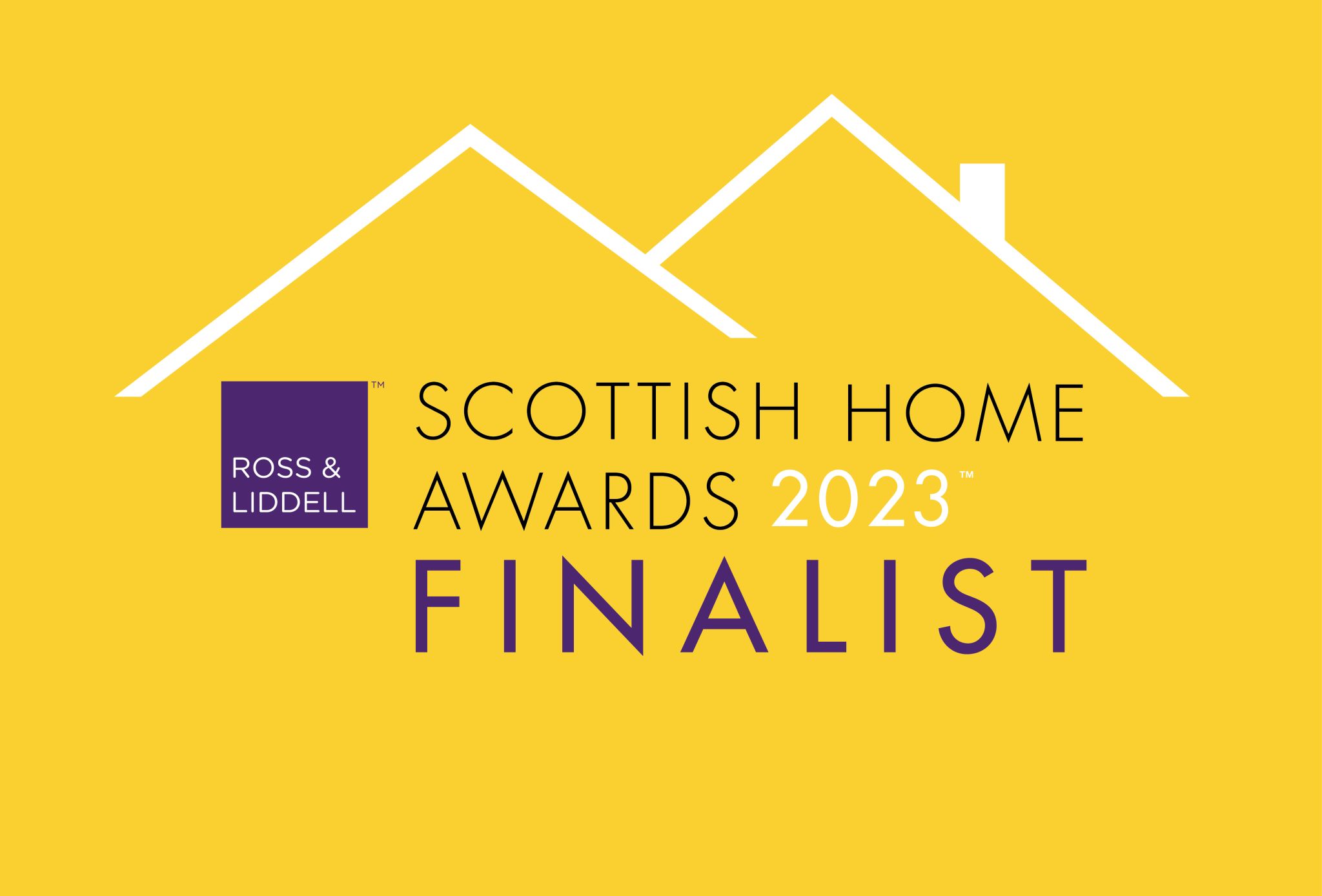 Lincluden Stables finalist in Scottish Home Awards
10/5/2023Douglas BodellNo Comments
Lincluden Stables finalist in Scottish Home Awards
10/5/2023Douglas BodellNo Comments Our Lincluden Stables development is a finalist in the Scottish Home Awards 2023.
We are delighted to announce our affordable housing development at Lincluden Stables, Dumfries for our client Wheatley Homes South is a finalist in the ‘Renovation of the Year’ category at this year’s Scottish Home Awards.
This development provided twenty-six new-build dwellings and included the rehabilitation and adaptive reuse of the Category B Listed stable providing a further six dwellings.
Uncategorized No Comments »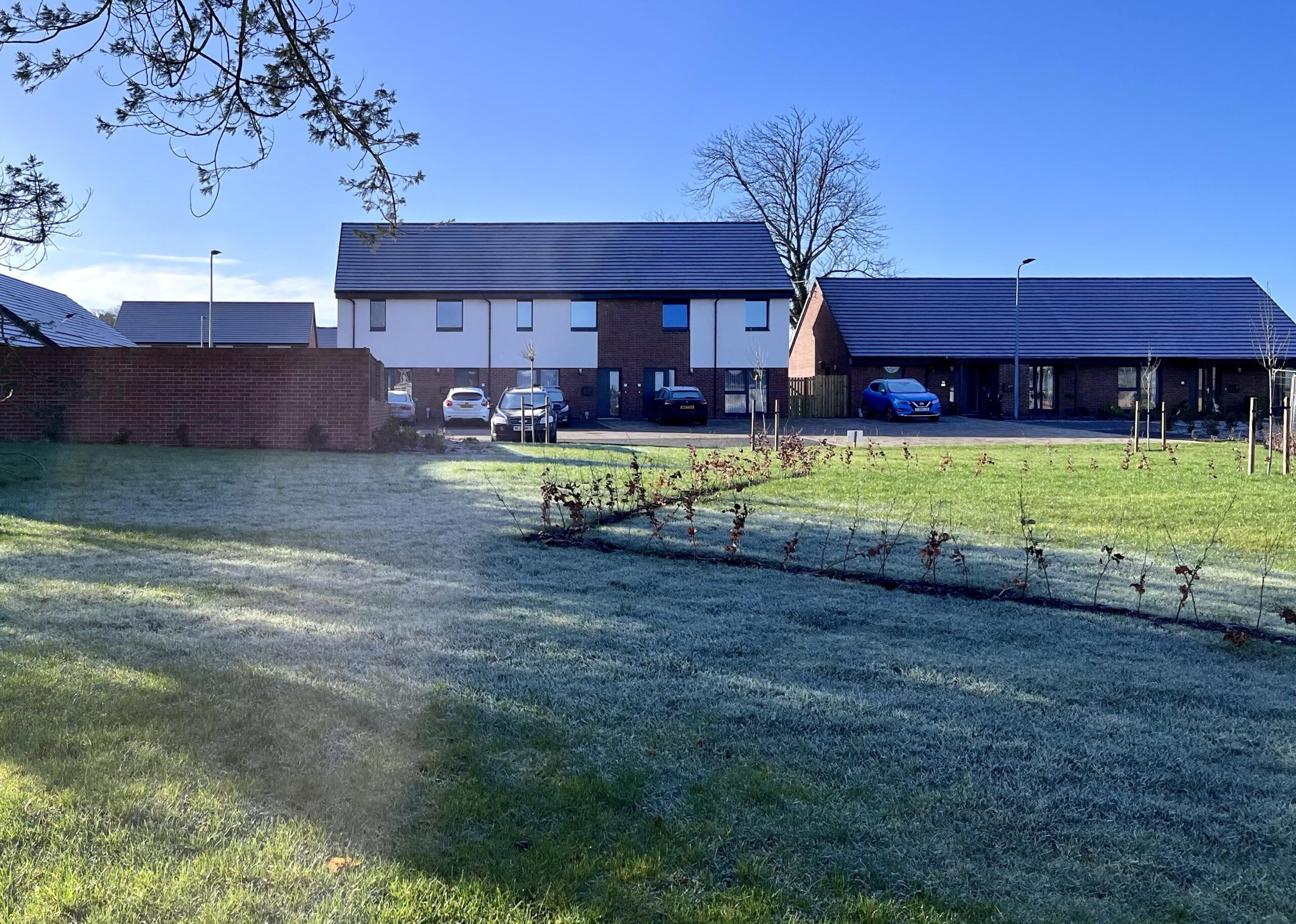 Official Passive House Certification for Annan Housing
2/5/2023Douglas BodellNo Comments
Official Passive House Certification for Annan Housing
2/5/2023Douglas BodellNo Comments All Passive House dwellings at our affordable housing development in Annan are now officially certified Passive Houses.
All Passive House dwellings at our affordable housing development in Annan have now received formal independent Certification and are now officially certified Passive Houses.
Robert Potter and Partners were Architects and Passive House Designer for the development for Loreburn Housing Association.
This development at Longmeadow provides 27 energy-efficient affordable homes as part of a wider masterplan for the allocated housing site, including 7 homes designed and constructed to achieve Passive House certification and conversion of a derelict listed building.
We are delighted to assist Loreburn Housing Association implement Passive House standard to their new-build developments by delivering high-quality, affordable housing that address issues of fuel poverty and resident health for their customers, whilst achieving reduced carbon emissions.
Uncategorized No Comments »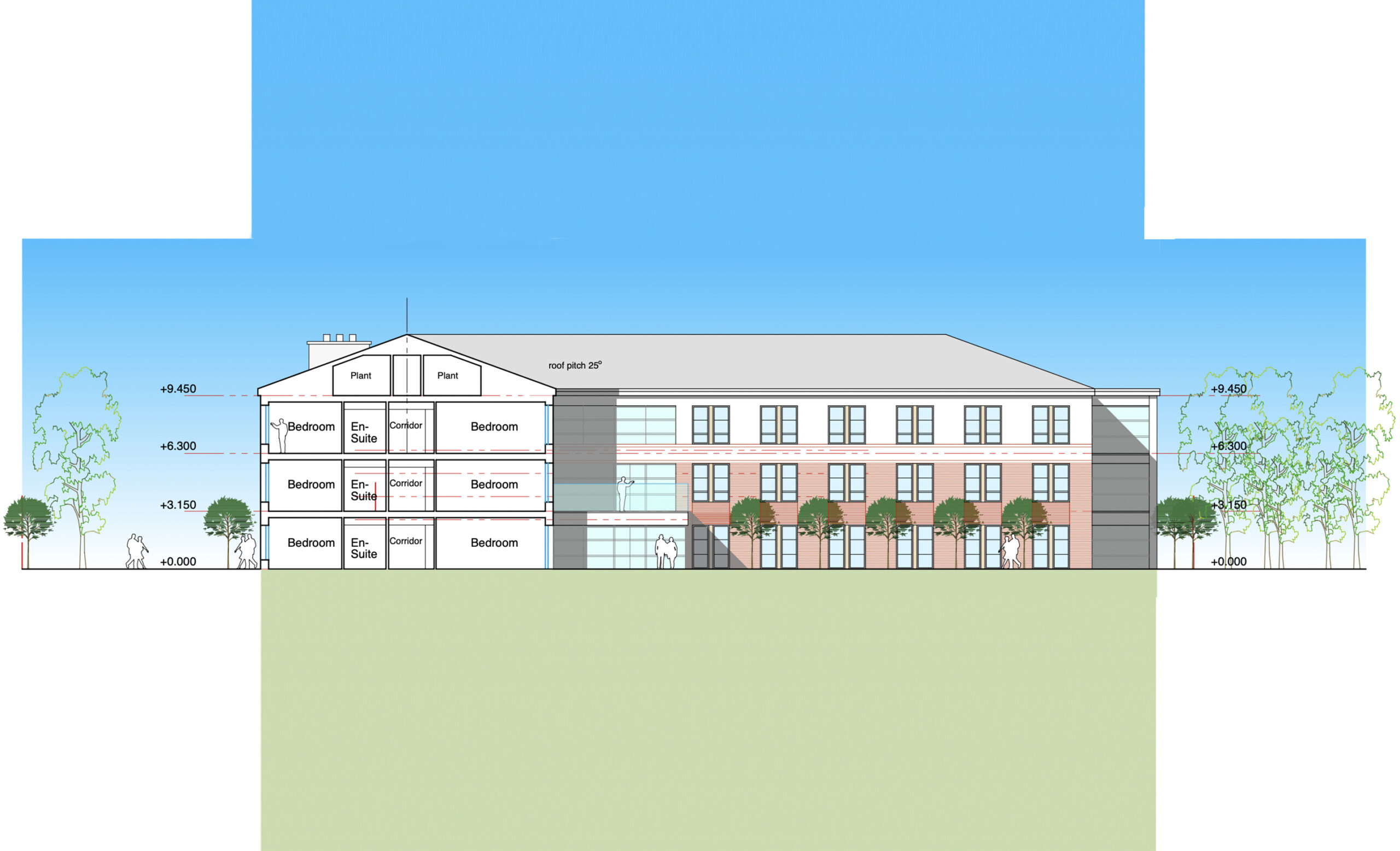 Planning Permission for Doncaster Care Home
24/4/2023Robert Potter and PartnersNo Comments
Planning Permission for Doncaster Care Home
24/4/2023Robert Potter and PartnersNo Comments Planning consent has been granted for a new 64 bed residential care home in Doncaster.
This 3 storey care home has been approved by Doncaster Council and will provide 64 bedrooms with supporting accommodation. The low energy strategy is based on heat pumps and photovoltaic panels for micro-generation.
The site fronts Armthorpe Road and the existing tree lined green corridor is being protected and preserved. New planting and south facing gardens will provide ecological enhancements and an attractive landscape setting for residents.
The ecological net gain is being further enhanced by bat and bird boxes and hedgehog holes incorporated in the site boundary fencing.
Care was taken in the design to avoid overshadowing of neighbouring properties in this established residential area. The three storey plan includes an external balcony area for residents’ use in fine weather.
Uncategorized No Comments »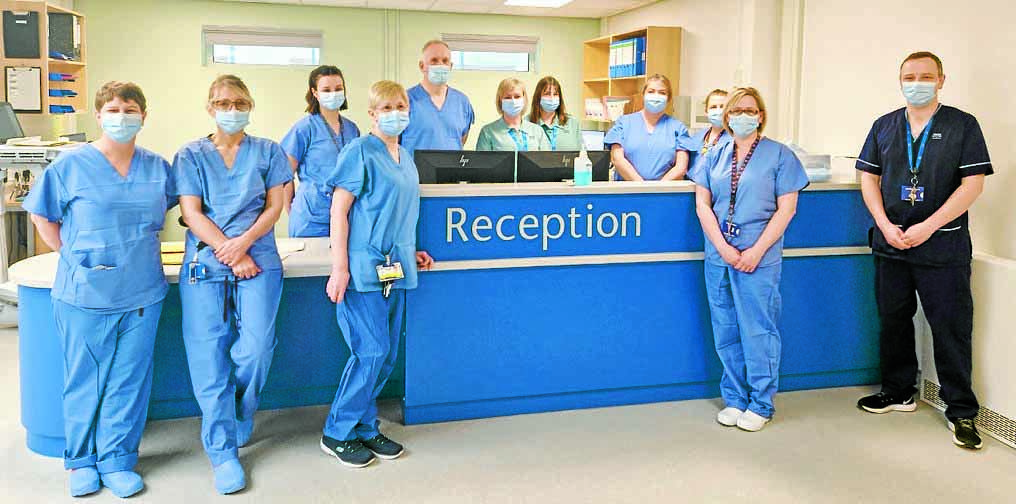 New Ophthalmology Unit Opens in Dumfries
11/4/2023Douglas BodellNo Comments
New Ophthalmology Unit Opens in Dumfries
11/4/2023Douglas BodellNo Comments The brand new Ophthalmology Unit at Mountainhall Treatment Centre in Dumfries has officially opened.
A team of staff at Mountainhall Treatment Centre, Dumfries have officially welcomed patients into a brand new Ophthalmology Unit and into the hub of the outpatient facility that serves the whole of Dumfries & Galloway.
We were appointed by NHS Dumfries & Galloway to provide architectural services to design the new Ophthalmology Unit and to lead the project through all the design and construction phases.
The spacious unit comprises modern clinical theatre, consulting rooms, bright and relaxing waiting areas for patients, and for staff an improved clinical working environment, and dedicated change and rest areas. Situated on the ground floor of Mountainhall the unit is now located close to other outpatient services and with easy access to toilets and cafe.
Keith Thomson, Project Manager of NHS Dumfries & Galloway commented:
Uncategorized No Comments »This has been a really satisfying project as staff were more than ready for the move to a modern facility in the kind of environment that allows them to provide the best possible care for patients. They have been brilliant to work with and it’s so good to see how happy they are with the new unit.
In practical terms the layout has been designed fit for purpose and there are improved ventilation and air conditioning systems. Aesthetically it’s a really nice space with calming colours and a unique window feature that reflects our focus on wellbeing for patients and staff.
I’ve been fortunate to work with excellent local and national contractors and a so a big thank you to them for making this a smooth process and contributing to this outcome for patients and staff.