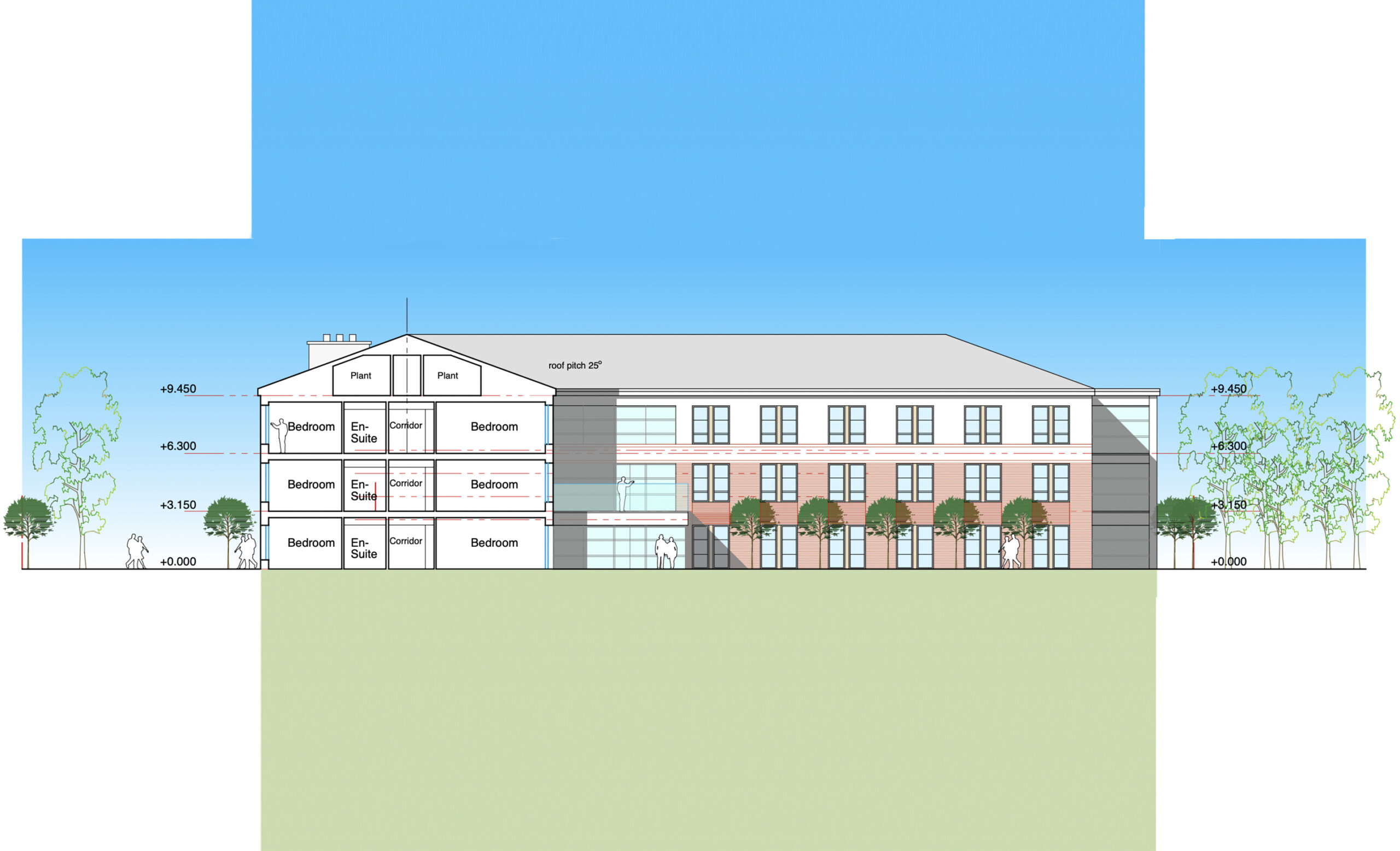 Planning Permission for Doncaster Care Home 24/4/2023Robert Potter and PartnersNo Comments
Planning Permission for Doncaster Care Home 24/4/2023Robert Potter and PartnersNo CommentsPlanning consent has been granted for a new 64 bed residential care home in Doncaster.
This 3 storey care home has been approved by Doncaster Council and will provide 64 bedrooms with supporting accommodation. The low energy strategy is based on heat pumps and photovoltaic panels for micro-generation.
The site fronts Armthorpe Road and the existing tree lined green corridor is being protected and preserved. New planting and south facing gardens will provide ecological enhancements and an attractive landscape setting for residents.
The ecological net gain is being further enhanced by bat and bird boxes and hedgehog holes incorporated in the site boundary fencing.
Care was taken in the design to avoid overshadowing of neighbouring properties in this established residential area. The three storey plan includes an external balcony area for residents’ use in fine weather.
Uncategorized No Comments »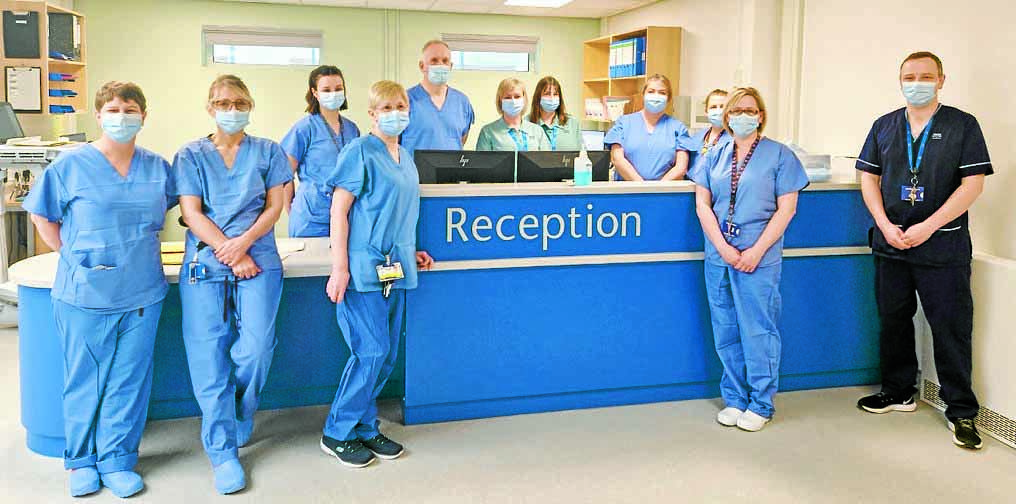 New Ophthalmology Unit Opens in Dumfries 11/4/2023Douglas BodellNo Comments
New Ophthalmology Unit Opens in Dumfries 11/4/2023Douglas BodellNo CommentsThe brand new Ophthalmology Unit at Mountainhall Treatment Centre in Dumfries has officially opened.
A team of staff at Mountainhall Treatment Centre, Dumfries have officially welcomed patients into a brand new Ophthalmology Unit and into the hub of the outpatient facility that serves the whole of Dumfries & Galloway.
We were appointed by NHS Dumfries & Galloway to provide architectural services to design the new Ophthalmology Unit and to lead the project through all the design and construction phases.
The spacious unit comprises modern clinical theatre, consulting rooms, bright and relaxing waiting areas for patients, and for staff an improved clinical working environment, and dedicated change and rest areas. Situated on the ground floor of Mountainhall the unit is now located close to other outpatient services and with easy access to toilets and cafe.
Keith Thomson, Project Manager of NHS Dumfries & Galloway commented:
Uncategorized No Comments »This has been a really satisfying project as staff were more than ready for the move to a modern facility in the kind of environment that allows them to provide the best possible care for patients. They have been brilliant to work with and it’s so good to see how happy they are with the new unit.
In practical terms the layout has been designed fit for purpose and there are improved ventilation and air conditioning systems. Aesthetically it’s a really nice space with calming colours and a unique window feature that reflects our focus on wellbeing for patients and staff.
I’ve been fortunate to work with excellent local and national contractors and a so a big thank you to them for making this a smooth process and contributing to this outcome for patients and staff.
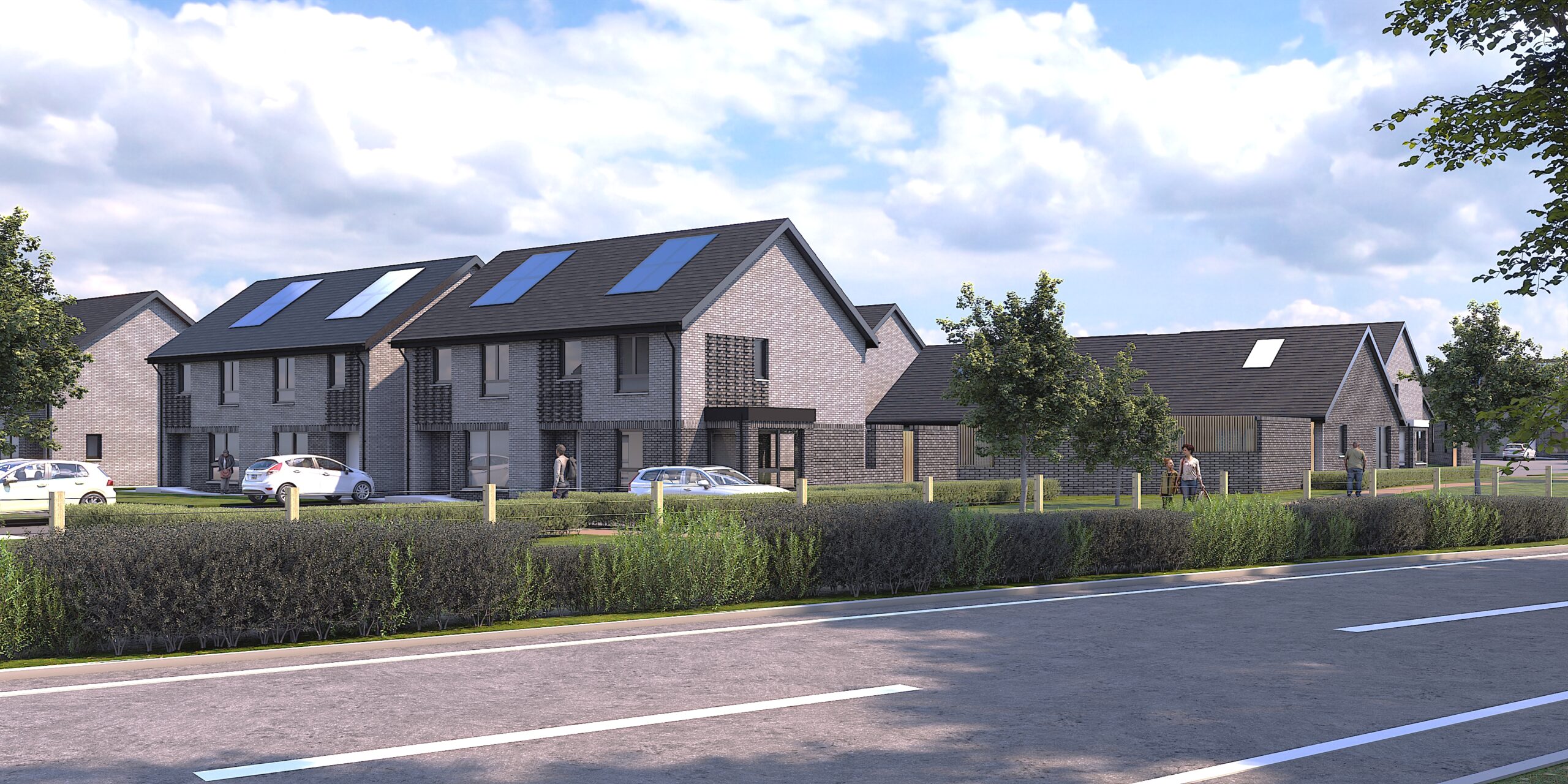 Springholm Affordable Housing Development Ready for Site Start 28/3/2023Douglas BodellNo Comments
Springholm Affordable Housing Development Ready for Site Start 28/3/2023Douglas BodellNo CommentsOur affordable housing development in Springholm, Dumfries and Galloway for Wheatley Group is due to commence on site soon.
We were delighted Grant of Planning Permission and Building Warrant Approval was recently received for our affordable housing development in Springholm, Dumfries and Galloway for Wheatley Group .
The development will provide 47 affordable homes in total, with the designs based on Designing Streets principles.
A new linear publicly useable open space creates a link though the development site north-south to the existing protected open spaces and provides an attractive space incorporating incidental play features along the pedestrian links.
This open space is intended to be publicly useable and provides pedestrian links through the development site and to surrounding context whilst providing carefully planned and designed tree and planting features.
The proposed development provides a mixture of single and two-storey semi-detached with a good mix of housing catering for a variety of types including general needs and amenity.
The development will be gas-free with each home heated by an air source heat pump.
Works are due to commence on site soon.
Uncategorized No Comments »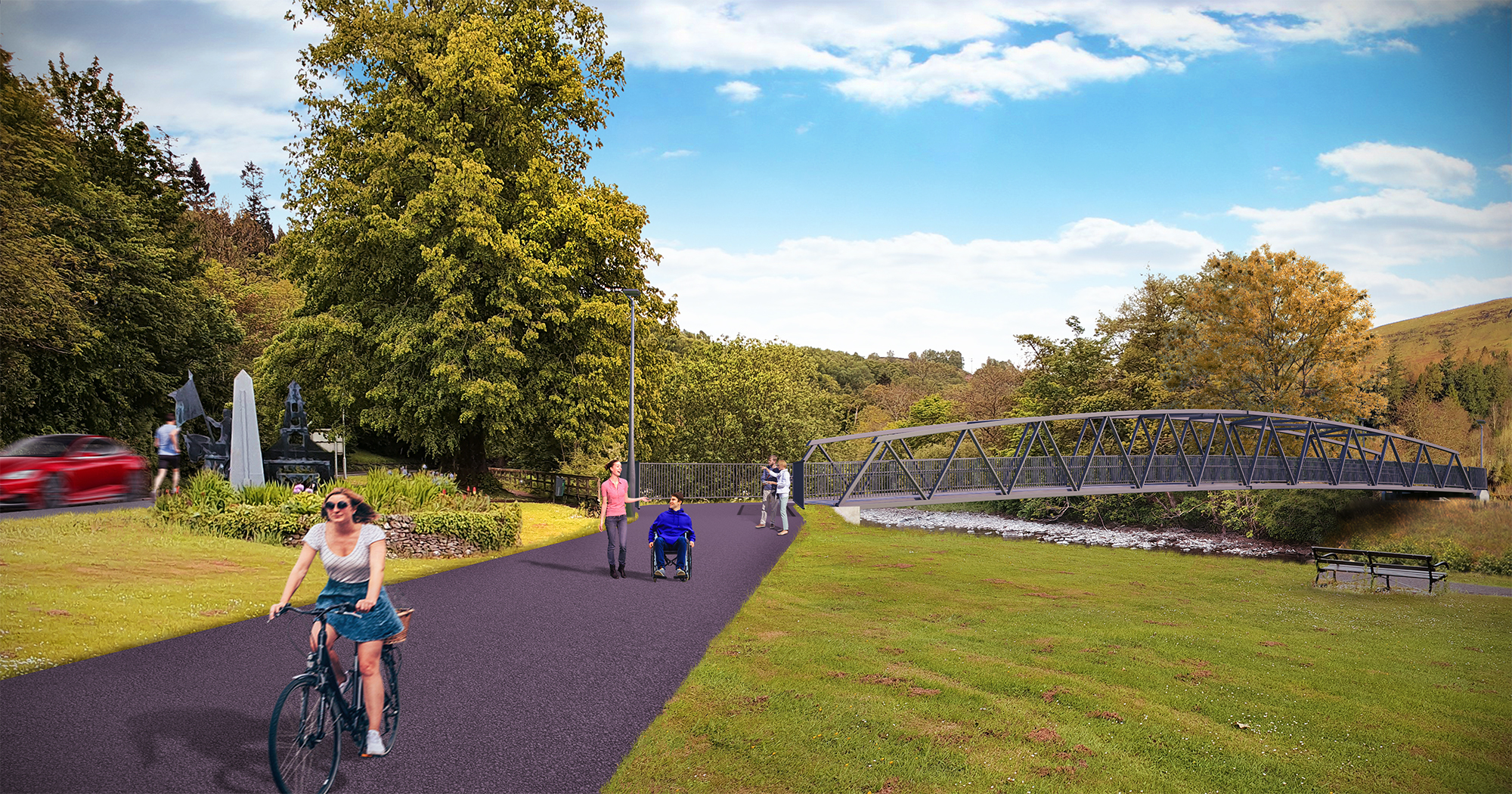 First Phase of Murtholm Development Starts On Site 2/3/2023Douglas BodellNo Comments
First Phase of Murtholm Development Starts On Site 2/3/2023Douglas BodellNo CommentsFirst Phase of our Masterplanned, Passive House Certified, Affordable Housing Development in Langholm Starts On Site
We are really pleased that the enabling works phase for our masterplanned affordable housing development at Murtholm, Langholm for Loreburn Housing Association has commenced on site this week.
The enabling works are key to unlocking the site and will create a site access point from the A7 trunk road, utility diversions and the formation of an access road onto the site.
The next phase will provide publicly useable central open space, a 35-unit extra care housing facility, and a new active travel foot and cycle bridge over the River Esk, linking the development with the wider settlement.
The extra care housing will be designed and constructed to achieve passivhaus certification, and will be the first extra care development of this type in Dumfries and Galloway.
Uncategorized No Comments »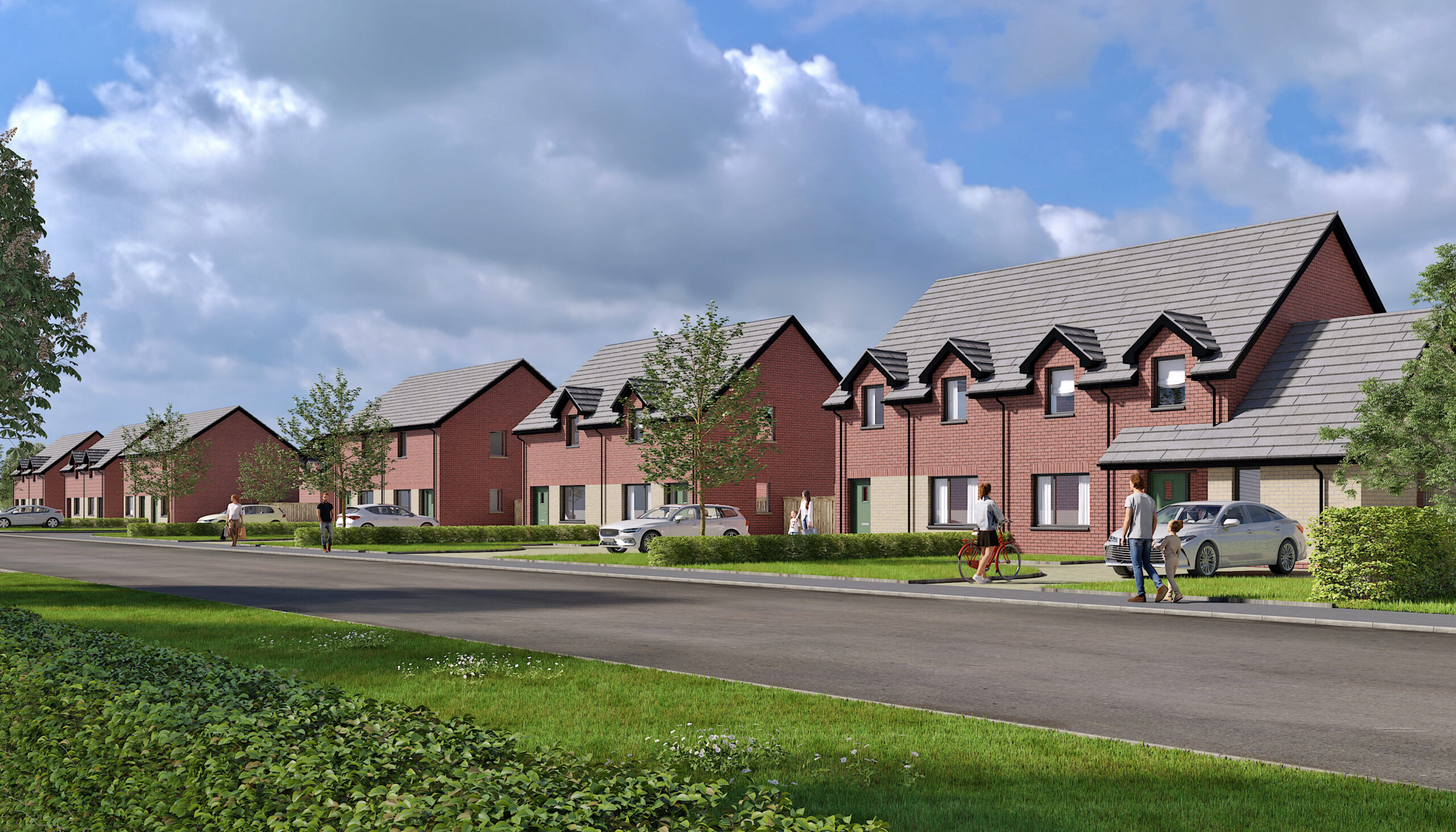 Planning Permission Granted for Eastriggs Housing Development 24/2/2023Douglas BodellNo Comments
Planning Permission Granted for Eastriggs Housing Development 24/2/2023Douglas BodellNo CommentsGrant of Planning Permission received for a large affordable housing development in Eastriggs, Dumfries and Galloway.
Grant of Planning Permission has been received for a large affordable housing development in Eastriggs, Dumfries and Galloway for our client Cunninghame Housing Association.
We have obtained approval at Planning Committee Meeting for a large housing development on an allocated housing site to provide 74 affordable homes in total.
The designs have been developed in accordance with the established masterplan for the wider context and include publicly useable open space / landscaping.
The proposed development provides a mixture of single and two-storey semi-detached and terraced dwellings with a good mix of housing catering for a variety of types including general needs and amenity.
Uncategorized No Comments »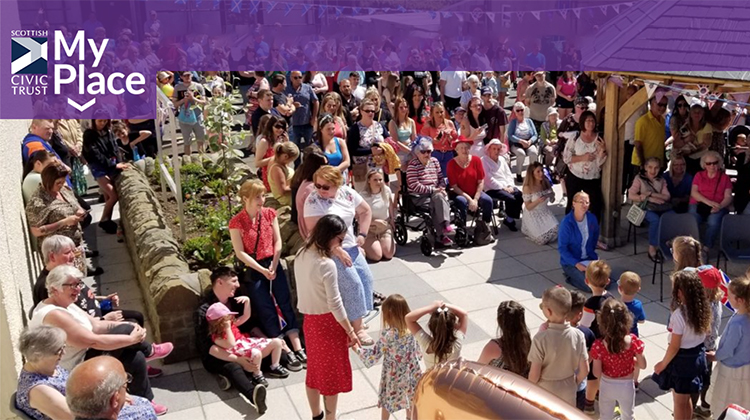 Glenluce Shortlisted for My Place Awards 23/2/2023Robert Potter and PartnersNo Comments
Glenluce Shortlisted for My Place Awards 23/2/2023Robert Potter and PartnersNo CommentsGlenluce Village Square for Old Luce Development Trust has been shortlisted in this year’s Scottish Civic Trust My Place Awards.
The My Place Awards celebrate community-led built environment projects that have transformed their locality. Congratulations to Old Luce Development Trust, whose Glenluce Village Square has been shortlisted for the 2023 awards.
The square has an oak rotunda, vibrant landscaping, terraces and seating, using fine high-quality materials, transforming the way the community can gather at the heart of the village.
The story of the transformation can been seen at Glenluce Village Square
Uncategorized No Comments »
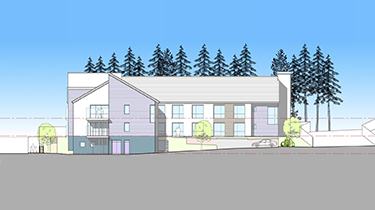 Banchory Planning Appeal Successful 6/12/2022Robert Potter and PartnersNo Comments
Banchory Planning Appeal Successful 6/12/2022Robert Potter and PartnersNo CommentsPlanning Permission has been granted on Appeal for a new 60 place care home.
This development has been granted Planning Permission on Appeal, with the Reporter finding that the six qualities of successful places are met.
This includes Outcome 1 for a successful, sustainable place.
The care home will sit in a landscaped garden setting, and forms part of the masterplan for the wider area.
The layout reflects good practice for designing for older people and will provide 60 bedrooms in small groupings, with garden access, balconies and southerly aspects for passive solar gain.
Uncategorized No Comments »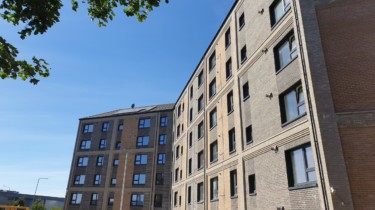 Scotland’s Largest Passivhaus Development Completed 5/12/2022Robert Potter and PartnersNo Comments
Scotland’s Largest Passivhaus Development Completed 5/12/2022Robert Potter and PartnersNo CommentsFormal Passivhaus Certification has been received for Springfield Cross, providing low energy flats in Glasgow.
Scotland’s largest Passivhaus development has received formal independent Certification and is now officially a Passivhaus! Robert Potter and Partners were Architects and Passivhaus Designer for the 6 storey project.
The 36 flats in Dalmarnock, Glasgow for West of Scotland Housing Association, include 3 wheelchair properties and a mix of family and amenity flats.
Off-site manufacture (OSM) using timber frame assisted in maintaining high quality of construction and allowed the airtight layer to be installed off-site in large sheets, reducing the need for airtightness taping on site.
The building has been added to the International Passivhaus Database.
The Passivhaus design means that residents’ energy bills will be significantly reduced. MVHR provides enhanced indoor air quality for improved health. Triple glazed Passivhaus windows keep out road noise while keeping in heat and providing fine views over the city.
Uncategorized No Comments »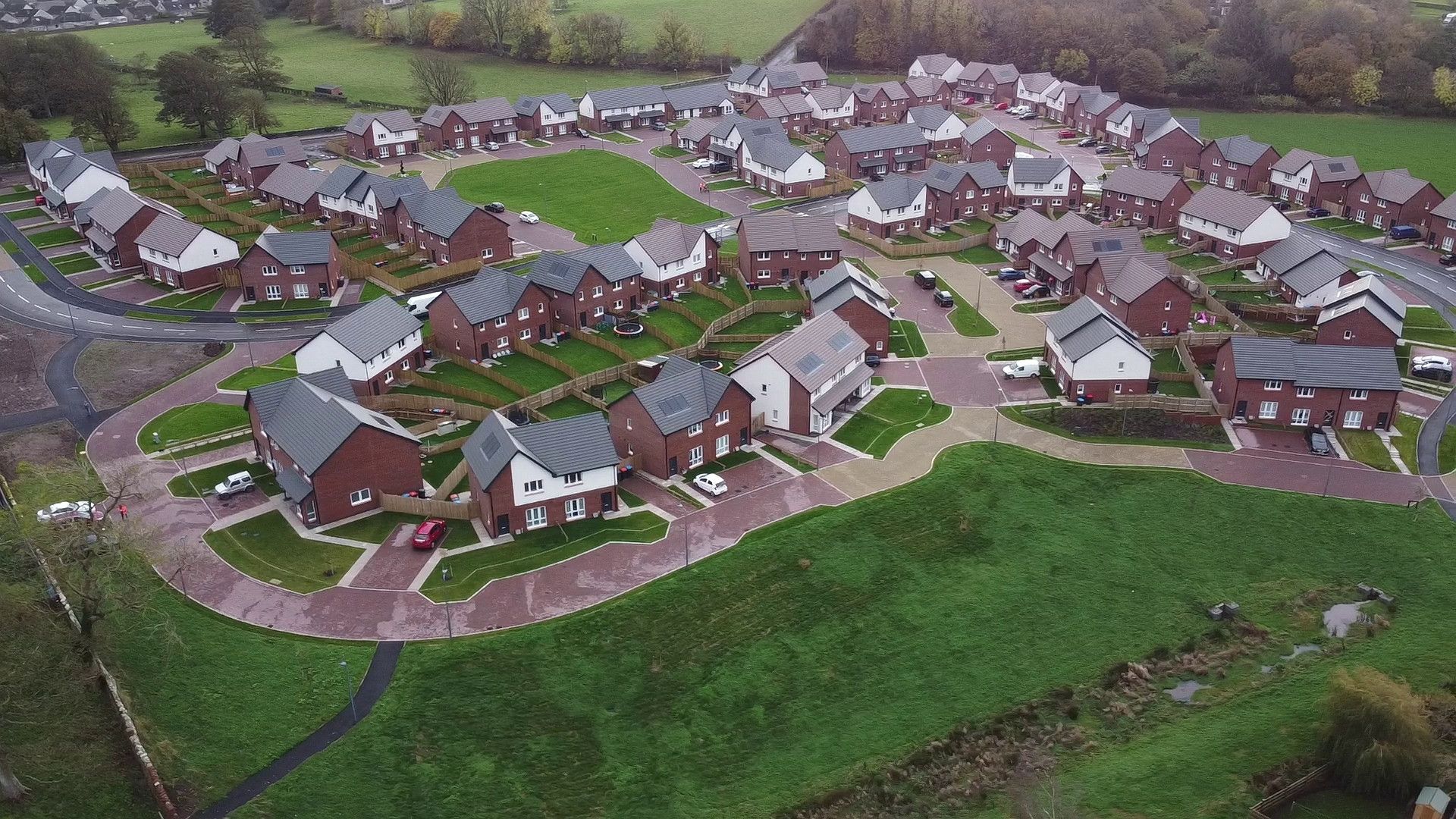 Hallmeadow Completed for Cunninghame 7/11/2022Douglas BodellNo Comments
Hallmeadow Completed for Cunninghame 7/11/2022Douglas BodellNo CommentsNew-build affordable housing for Cunninghame Housing Association acheives completion.
We were thrilled to attend the official ceremony marking the completion of 130 new homes in Annan for our client Cunninghame Housing Association Ltd.
The masterplanned development at Hallmeadow for 130 homes provides a housing mixture of 2- and 3-bedroom general needs houses, as well as 8 bungalows designed for amenity use and 5 wheelchair friendly designed bungalows.
Designed with a focus on people, not vehicles, the layout incorporates the principles of ‘Designing Streets’ resulting in a well-connected safe and distinctive development with improved access and permeability for all local residents.
Throughout the site we incorporated dedicated pocket parks, amenity areas and landscaped areas which together make up a network of green spaces and landscaped walks with wider connections to the local area. These are supplemented with appropriate planting to create attractive areas with enhanced biodiversity.
Uncategorized No Comments »